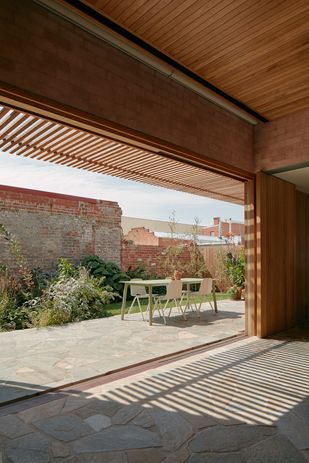[ad_1]
Arcadia by Architecture Architecture has received the Eleanor Cullis-Hill Award for its peachy reimagining of an inner-suburban Victorian cottage. Announced on 3 November, the jury lauded the alteration and addition for its ability to marry the existing building with with an honest new extension that welcomes in the landscape.
Located in Melbourne’s Brunswick, this charming two-storey addition is a reworking of an existing double-fronted weatherboard Victorian cottage, made up of “courtyards and small-scaled rooms of green-filled wonder,” the jury said.
The design is informed by the clients’ desire for the home to be “like a garden path” – meandering, immersed in nature and deeply located in place. “We’ve discussed the idea that the whole site functions like a garden path, with changes in materials, textures, shading, light and outlook evolving as you move through, so that you feel drawn on to the next space, all the way from the front gate to the laneway out the back,” their brief read.
The new addition is broken up into several articulated volumes for a modest effect that sits comfortably within its inner-suburban context. “Modest but perfectly proportioned guest accommodation above the rear garage overlooks the garden space as well as the laneway of a suburb that can only be enriched by the spirit of this home,” the jury commented.
The brief followed a sentiment-led approach, with little specification on how things should appear, but rather how they should feel. Consequently, materials, view opportunities, changes in light and connection to the outdoors were prioritized in the project’s realization.
Stone paving blurs the lines between inside and out, clinging closely to the pink pigment of the softly rendered bricks.
Image:
Solid cast concrete, timber and galvanized steel were all chosen for their tactility and ability to take on patina with use. The pink hue of the bagged brick paired with slatted timber joinery and the crazy paving slab underfoot lend the home a provincial feel. This was important to the brief: raised in rural New Zealand and the wild west coast of South Australia respectively, the clients wanted the home to evoke an experience redolent of their unbridled childhoods.
The lines between inside and out are blurred, with the blush brick and mortar lining the inside of the house as well as the exterior. The home is defined by foyer-like spaces, with three skylights creating soft, downward glows from above.
The home is designed to track the passage of the day, metamorphosizing with changes in light. “Shafts of light lend weight to rustic walls,” the architect said, and the house is “ablush with the perpetual hue of an early rise.”
Designed to “unfurl like a garden path”, the home’s meandering floor plan brings the outdoors in with an internal fernery. “Stone paving blurs the lines between inside and out, clinging closely to the pink pigment of the softly rendered bricks,” the jury citation read.
“Arcadia leads us joyfully into an apparent golden age of ‘additions and alterations’ – a term that seemingly undersells architecture of this quality.”
Arcadia by Architecture Architecture received the Eleanor Cullis-Hill Award for Residential Architecture – Houses (Alterations and Additions) at the 2022 National Architecture Awards on 3 November.
[ad_2]
Source link





